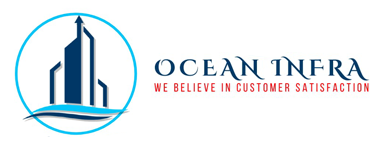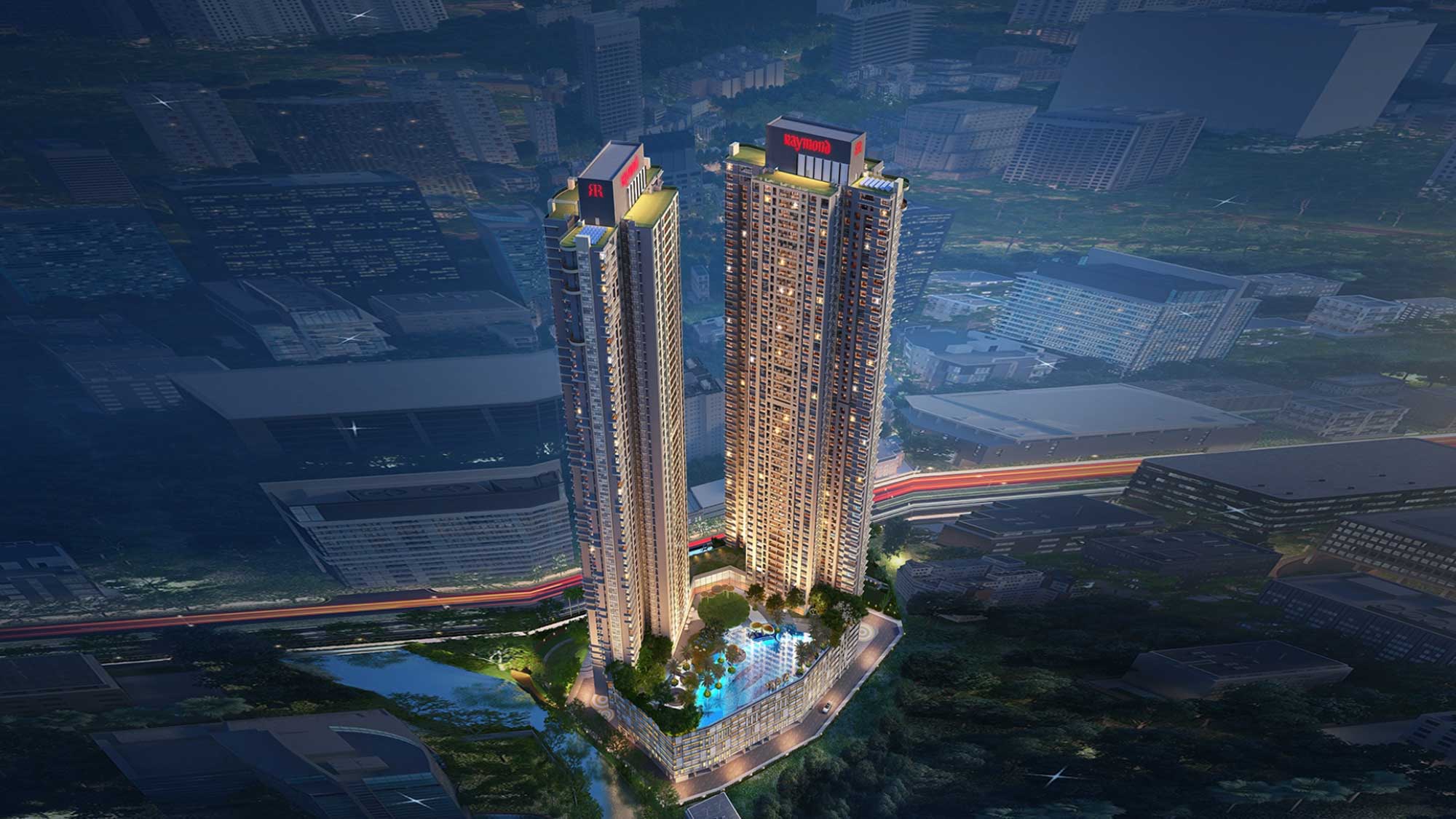Overview
- 3BHK, 4BHK, 5BHK, 6BHK
- 3
- 3
- 991
Description
RAYMOND’s New Projects at Aeroplane Ground
6 Acre Land Parcel*
4 Towers + Club House #1
TOWER 1 – SUPER PREMIUM
Total 102 Units Only
Structural Concept
Basement 1 + Ground + 4 Level Podium Parking + 1 Service Floor + 35 Habitable Floors
• 3 Units / Floor
• 2 units facing garden
• 1 unit facing Club House
• Private entrance to each apartment
• No common walls
• Unobtrusive view on all sides
• Toral 6 Lifts – 4 Passenger, 1 Service & 1 Fire Lifts
• 2 Staircase
All 4.5 BHK Apartments Only
Type 1 – 2225 Sq.ft + 205 Sq.ft Balcony
Type 2 – 2225 Sq.ft + 207 Sq.ft Balcony
Type 3 – 2357 Sq.ft + 387 Sq.ft Balcony
USP for marketing and advertising
• All flats East & West Facing
• 11 Feet clear height
• 9 Feet Door height
• Open Kitchen concept
• All bareshell flats only
• Separate pooja room
• Master bed with walk-in wardrobe
• Seperate servant entry
• No tiling, Paint and CP Sanitary fitting
• No doors (Only Main door available)
High-end retail Plaza available.
Details
Updated on July 28, 2023 at 3:51 am- Price: ₹2.37 Cr All In
- Property Size: 991 Sq/ft
- Land Area: 6 Acre
- Bedrooms: 3
- Rooms: 3
- Bathrooms: 3
- Property Type: 3BHK, 4BHK, 5BHK, 6BHK
- Property Status: For Sale
Additional details
- Bethany Hospital: 2 km
- Jupiter Hospital: 1 km
- Titan Hospital: 3 km
- Korum Mall: 1 km
- Viviana Mall: 1 km
- D-Mart: 2 km
- Big Bazaar: 1 km
- Eastern Express Highway: 1 km
- Pokhran Road 1: 1 km
- Ghodbunder Road: 1 km
- Mumbai – Nashik Highway: 1 km
- Thane Station: 3 km
- Upcoming Metro Line 4: 1 km
- Cadbury Junction: 1 km
- Thane Municipal Corporation: 1 km
- Passport Seva Kendra: 3 km
- Thane RTO: 2 km
- Yeoor Hills: 2 km
- Smt. Sunitidevi Singhania School: 1 km
- Smt. Sulochanadevi Singhania School: 1 km
- C.P. Goenka International School: 1 km
- Holy Cross Convent High School: 1 km
- Holy Trinity English High School: 1 km
- Lodha World School: 2 km
- Euro Kids: 2 km
- Orchid International School: 2km
- R Mall: 2 km
- Rera No: P51700031762 | P51700045829
- 14 Acres Development. 1500+ Trees.:
- 50+ Towers. 25000+ Sqft Clubhouse.:
- Butterfly Garden, Flower Tunnel & Hammock Garden.:
- Elevated Walkway. Forest Play Area.:
- Near Upcoming Metro Station.:
- Grand Triple Height Lobby.:
- Private modern amenities, exclusively for you.:
- Offering 270 degree panoramic views of the city.:
- Cross Ventilation in Living-dining room & Master Bedroom.:
- One of the Tallest Towers of Thane Skyline – 52 Floors.:
Floor Plans
- Size: 991 Sq/ft
- 3
- 3
- Price: ₹2.37 / Cr
Description:
- Size: 1178 Sq/ft
- 3
- 3
- Price: ₹2.78 / Cr
Description:
- Size: 1530 Sq/ft
- 4
- 4
- Price: ₹3.66 / Cr
Description:
Address
Open on Google Maps- Address Pokharan Road Number 2, Thane
- City Thane
- State/county Maharashtra
- Area POKHRAN ROAD 2
- Country India


