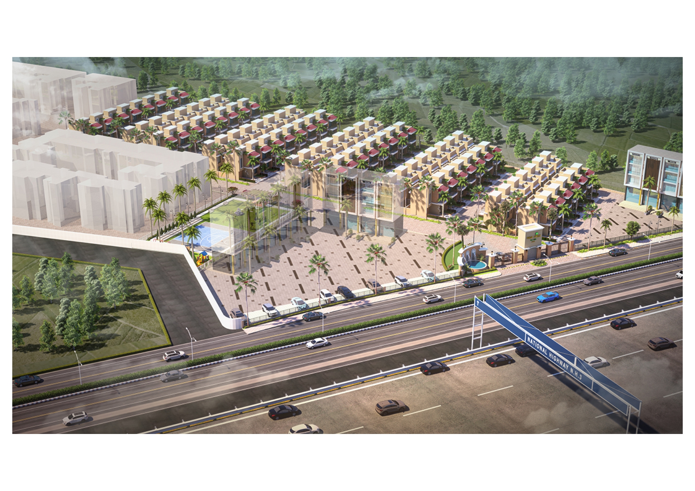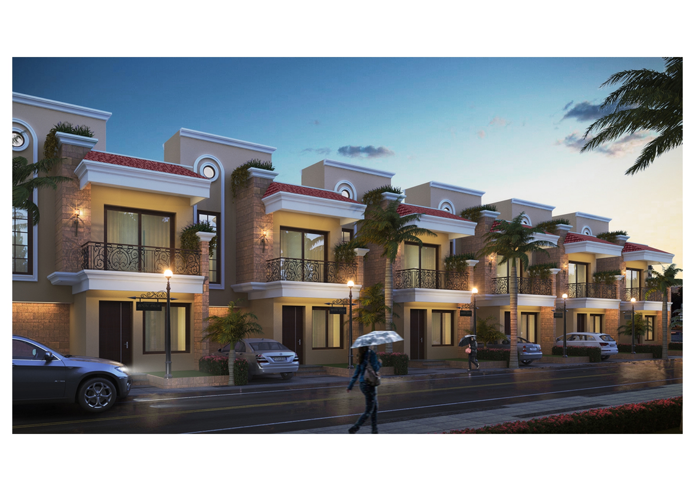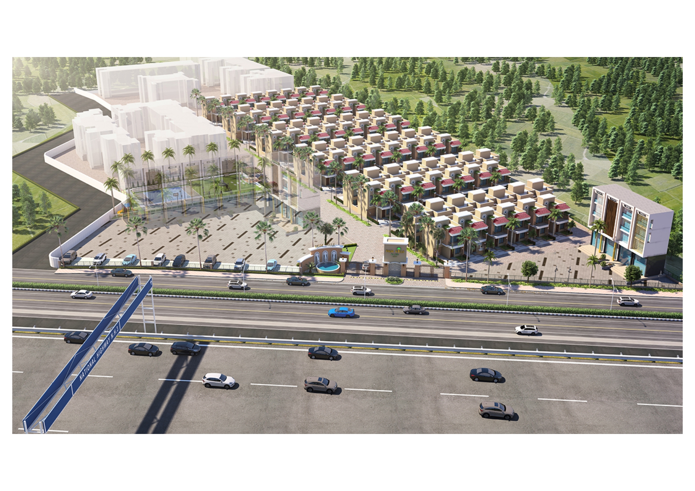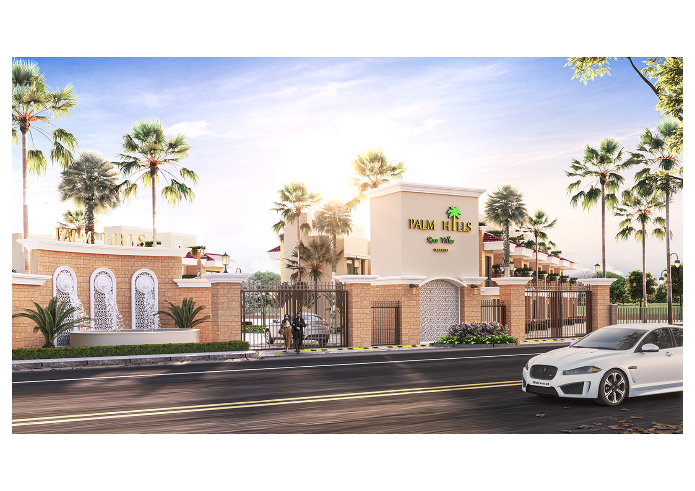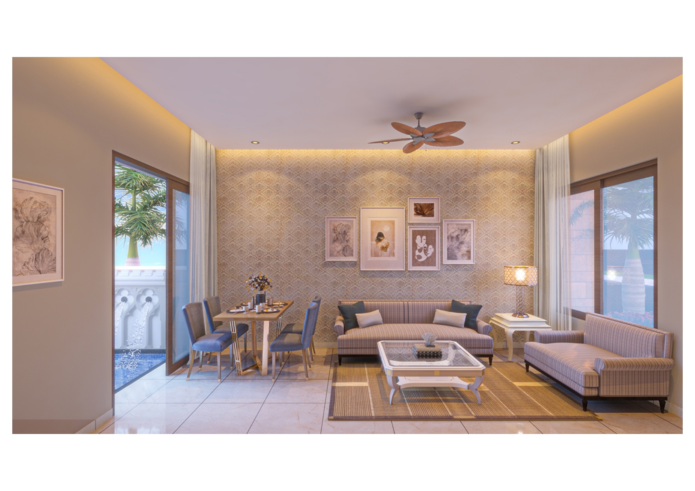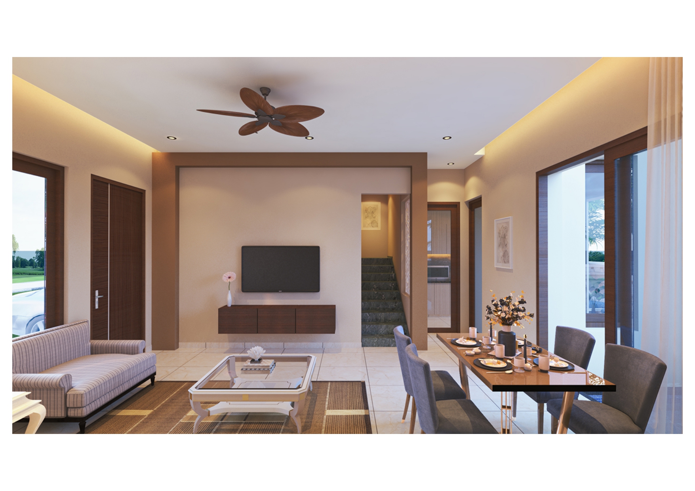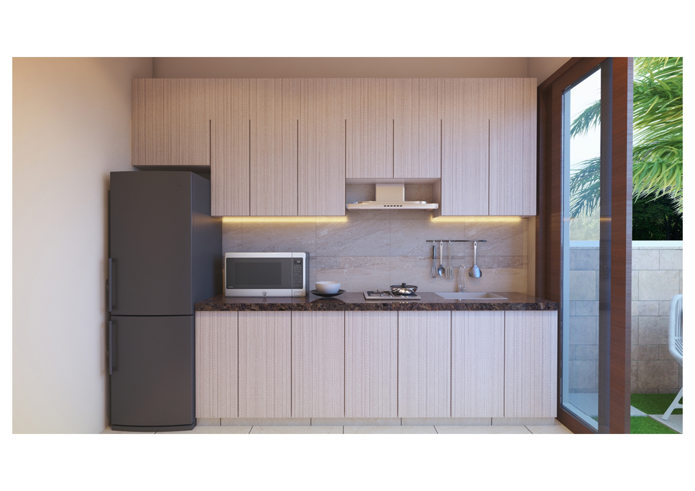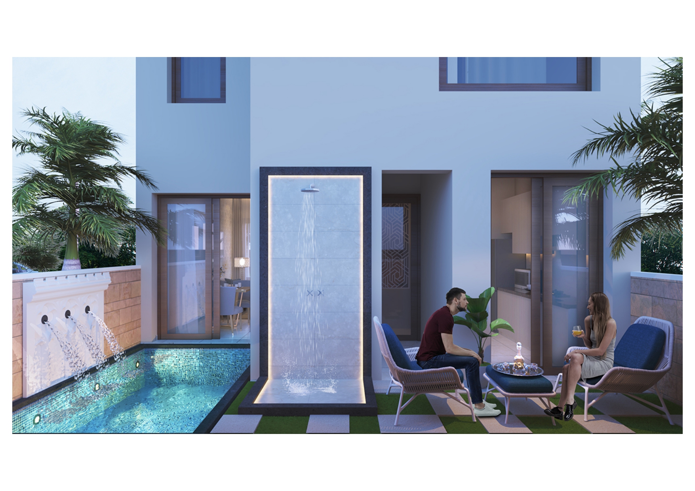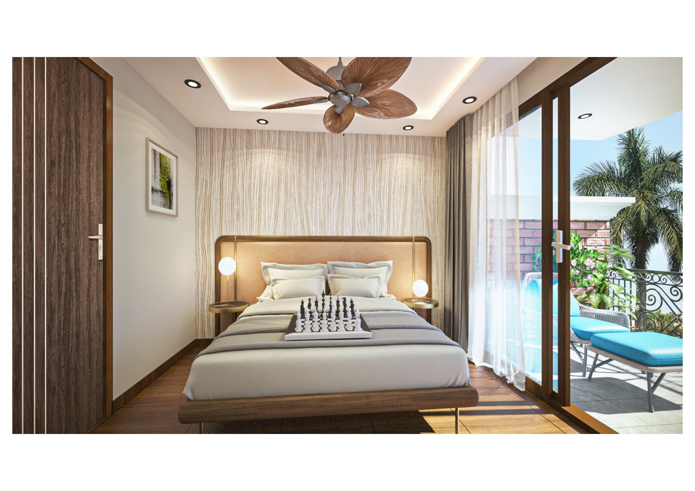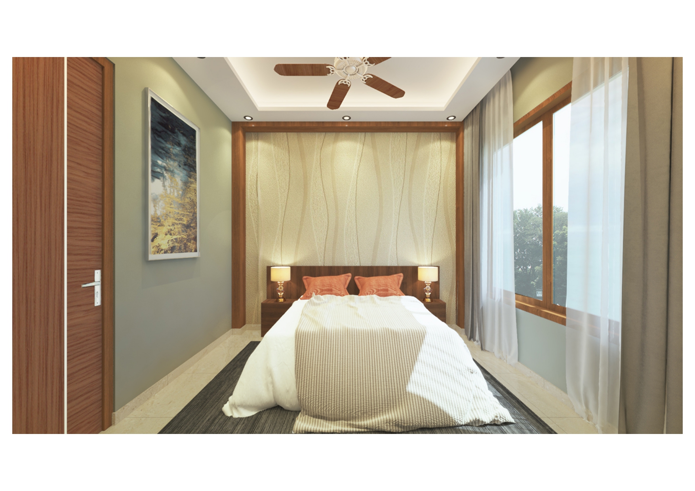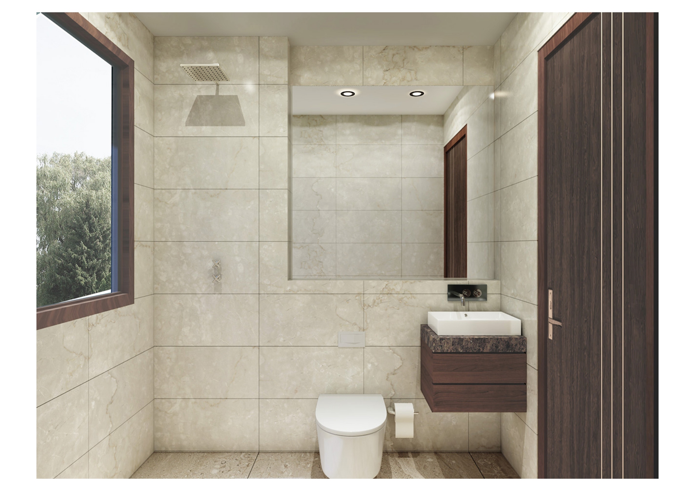PALM HILLS VILLAS
Overview
- 1 RK, 1BHK, 2BHK, 3BHK, Residential, Villa
- 1 / 2 / 3 / 4
- 1 / 2 / 3 / 4
- 438 / 565 / 750 / 1282 / 1450
Description
OWN YOUR HOME ON THE HILLS
SPECIFICATIONS
STRUCTURE
Earthquake Resistant RCC construction
WINDOWS
Powder coated aluminum sliding with mosquito net fitted on MS sub-frame
MASONRY & PLASTER
Internal & external walls with 4”/6” Red Brick
External sand faced plaster and internal plaster with Gypsum finish
False Ceiling in the living hall
DOORS
Doors in with decorative laminates door with CP fittings & wooden door frame
Terrace doors: MS door
FLOORING
Entire floor: Vitrified tiles with matching skirting
Staircase: Granite
Parking: Chequered tiles/paving blocks
KITCHEN
Decorative solid platform + quartz sink and glazed tile dado up to 4’ height
Modular Kitchen
Provision for Exhaust Fan & Aqua guard
TOILETS & BATHROOM
Colored ceramic tile flooring and dado full height
Sanitary fitting: Jaguar or equivalent Pastel/white EWC & wash basin
Counter: Marble WHB counter in Master Bedroom
Jaguar or equivalent CP Fitting: Hot & cold wall mixer for shower
ELECTRICAL
Modular electrical switches with concealed copper wiring with MCB controls
Provision of inverter to each unit
PLUMBING
Internal concealed CPVC pipes
Provision for Geyser
WATERPROOFING
Brick Bat Coba waterproofing for toilets and terrace with IPS finish
TV
TV point in Living Room & Master Bedroom
AC
Electrical points in Bedrooms & Living hall
PAINTING
Internal walls/ceiling: Oil bound distemper
Doors: Oil paint/polish
Railing/grills: Oil paint
External walls: Apex paint
LETTER BOX
Designer letter box for every unit
NAME PLATE
Designer name plate for every unit
Balcony
Designer railing grill
PLUNGE POOL
Made with fiber glass 4’ deep size 9.50’ x 5.50’
AMENITIES
PLAY AREA: In Open Space A of the sanctioned layout
INTERNAL ROADS: Tremix concrete for driveway & paving blocks for
parking/walkways
DECORATIVE STREET LIGHTING
FOUNDATION OFFICE: Already in place
COMPOUND WALL: Boundary wall already constructed on site
ENTRANCE: Main gate with security cabin for common access road
WATER SUPPLY: Provided by village Corporation
DRAINAGE SYSTEM: Already in plac
Details
Updated on August 3, 2024 at 6:46 am- Price: ₹22.00 Lacs+++
- Property Size: 438 / 565 / 750 / 1282 / 1450 Sq/Ft
- Bedrooms: 1 / 2 / 3 / 4
- Rooms: 1 / 2 / 3 / 4
- Bathrooms: 1 / 2 / 3 / 4
- Property Type: 1 RK, 1BHK, 2BHK, 3BHK, Residential, Villa
- Property Status: For Sale, New Costruction, New Listing
Floor Plans
- Size: 438 Sq/Ft
- 1
- 1
- Price: ₹22.00 / Lacs +++
Description:
- Size: 565 Sq/Ft
- 1
- 1
- Price: ₹28.00 / Lacs +++
Description:
- Size: 750 Sq/Ft
- 2
- 2
- Price: ₹40.00 / Lacs +++
Description:
- Size: 1282 Sq/ft
- 2
- 2
- Price: ₹80.00 / Lacs+
Description:
- Size: 1450 Sq/ft
- 3
- 3
- Price: ₹98.00 / Lacs+
Description:
Video
Address
Open on Google Maps- Address Igatpuri at Ghoti Nashik
- City Nashik
- Zip/Postal Code 422402
- Area Igatpuri
- Country India


